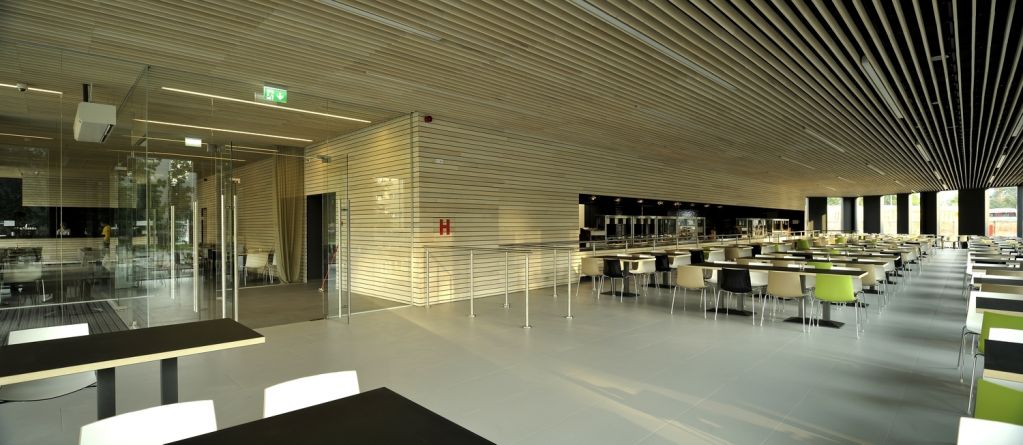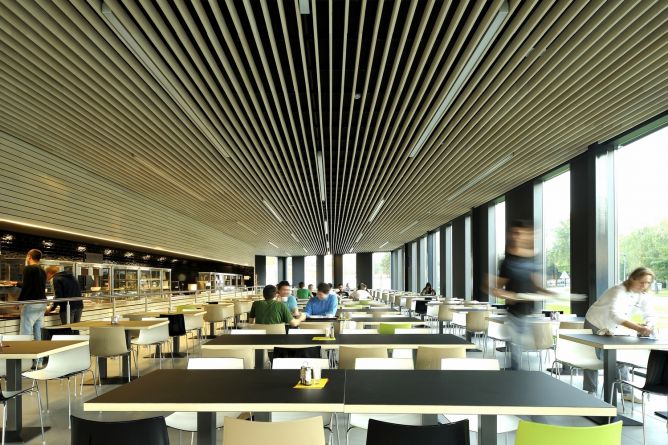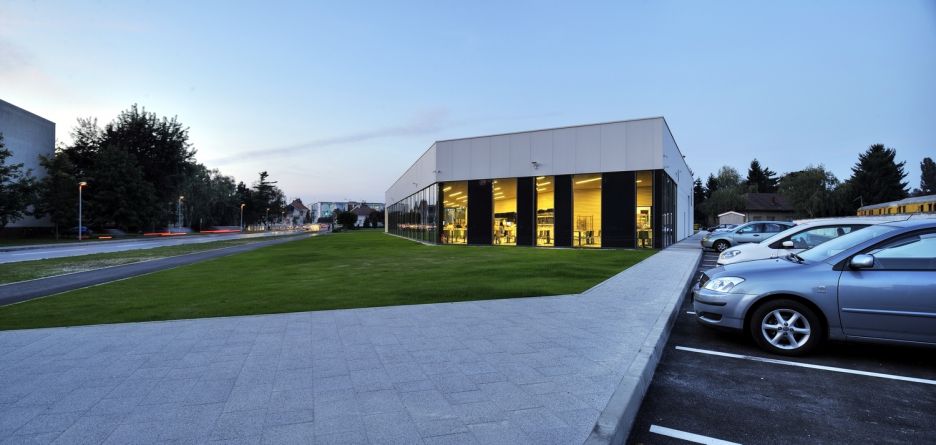project: VAR STUDENTS RESTAURANT
client: University of Zagreb, Campus Varaždin
type: hospitality
location: Varaždin, Croatia
surface: 1180 m2
date: 01.10.2014
status: completed
project team: SANGRAD architects + AVP_arhitekti
The student restaurant is a low-rise one story building and is functionally divided in 3 basic areas: the public space with two restaurants (the main student restaurant and the a-la-carte restaurant), the kitchen block and service facilities (toilets, employee rooms, etc.) and the technical and installations spaces. The building is designed to be up-to-date with the cutting edge student restaurant trend around the globe by using: solar and wind sensors for the outdoor sun protection, complete computerized management of the installations, lightning, surveillance and security, video updates on screen of energy consumption, etc thus becoming one of the first public buildings in the country to achieve a zero carbon emission tag.





















