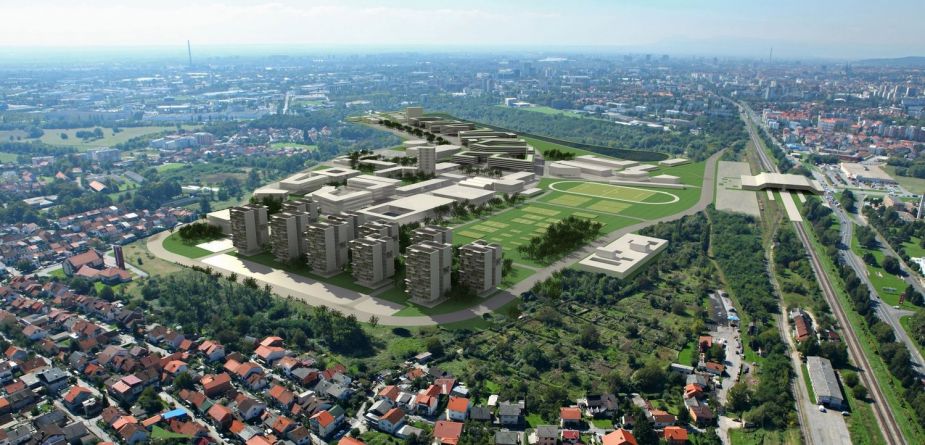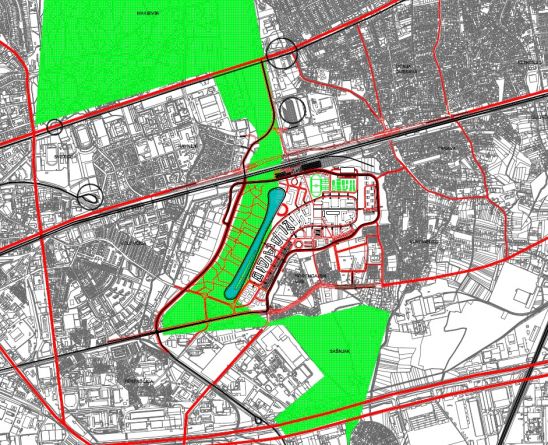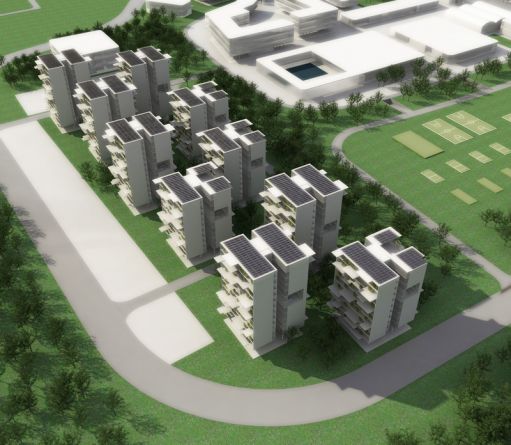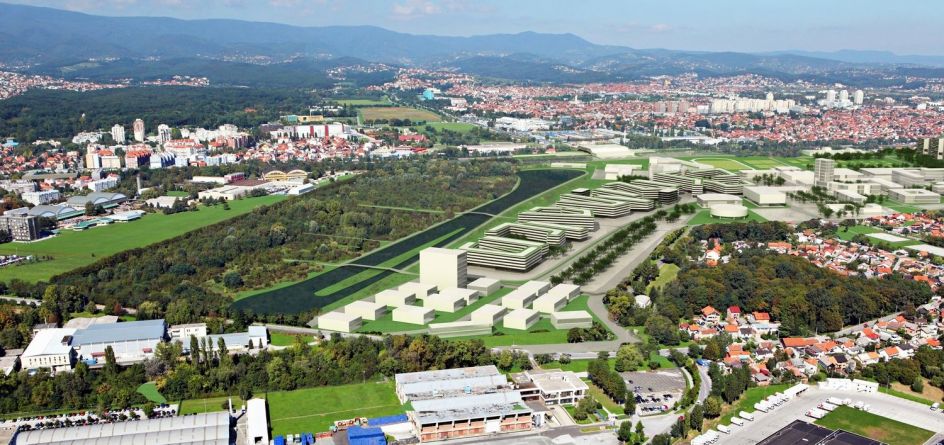project: BOR_BORONGAJ university campus
client: University of Zagreb
type: urban planning
location: Zagreb, Croatia
surface: 380000 m2
date: 17.01.2011
status: competition entry
project team: AVP_arhitekti, ARHIDIZ, Arch. Bojan Linardić
The central campus area is intended for faculties with auditoriums, pedestrian areas and a square surrounded by the existing restaurant with a congress hall, administration building and research facilities, and sports hall and indoor swimming pool which are framed by the road in which runs an electric bus. Thus this "island" is not designed for car traffic; all garage spaces are located in the underground floors of faculties and other facilities. Access is possible though to emergency vehicles, and certain traffic is allowed such as bicycles, scooters and other mains of transport using electric energy. This area represents the core of campus and a high degree of environmental protection.
Outside the central ring, as described above, the park on the west side includes a large water surface along with the rowing lanes while jogging paths run along the edge of the artificial lake. There is also an outdoor amphitheater with the seating area overlooking the lake, an area for sport-goods storage for boats and rowing club, and outdoor sports courts. There are also proposed residential facilities for students, and in the southeastern part, the building for the Hydrological Institute. In the far southern part of the campus there is a technology park. Through the design of each building, its formal composition, orientation and material, allows us to reach a high level of passive energy savings with the use of supplementary sources of renewable energy such as photovoltaic panels on the roofs of buildings, heat pumps, solar panels, mini wind turbines, etc.




























